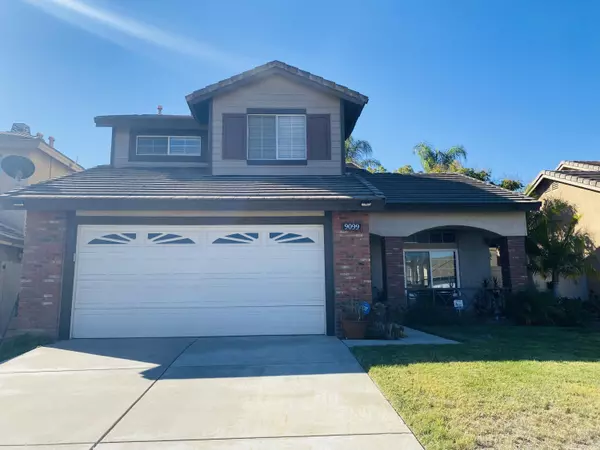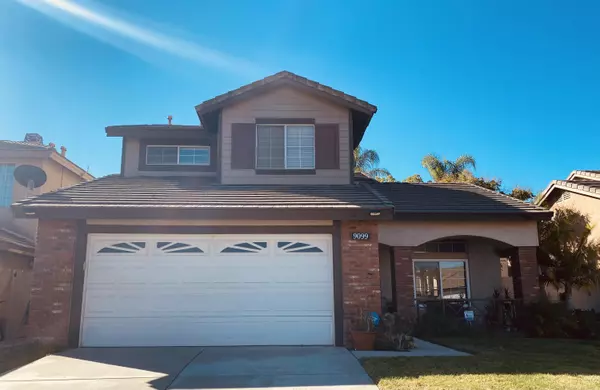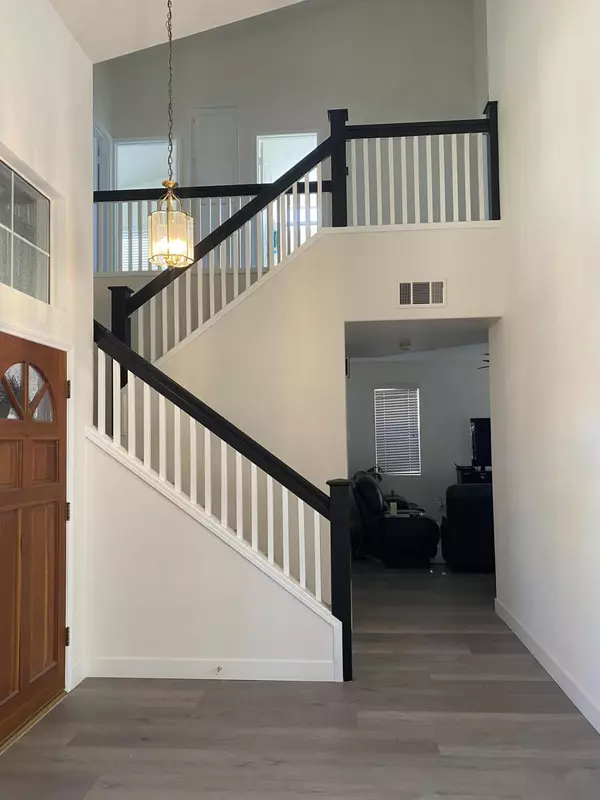For more information regarding the value of a property, please contact us for a free consultation.
9099 Desert Acacia LN Corona, CA 92883
Want to know what your home might be worth? Contact us for a FREE valuation!

Our team is ready to help you sell your home for the highest possible price ASAP
Key Details
Sold Price $645,000
Property Type Single Family Home
Sub Type Single Family Residence
Listing Status Sold
Purchase Type For Sale
Square Footage 1,842 sqft
Price per Sqft $350
MLS Listing ID 219069080DA
Sold Date 12/17/21
Style A-Frame
Bedrooms 3
Full Baths 2
Construction Status Updated/Remodeled
HOA Fees $65/mo
Year Built 1993
Lot Size 4,791 Sqft
Property Sub-Type Single Family Residence
Property Description
Beautiful two story home in Wild Flower Ranch in Corona, incredible access to 15 freeway. This home is ready for a new family, seller has completely updated this home with modern gray tones. The kitchen has new white quartz counter tops, fresh white painted kitchen cabinets, new stainless steel appliances, new stove, oven and microwave. Lower level has gray laminated floors. Two living rooms formal dining and breakfast nook in the kitchen, fresh paint that gives light to the home. Second floor has new carpet and fresh paint, and the master bedroom is very spacious the master bath has shower and tub with double sinks and walking closet. 5 windows were replaced . The backyard has an apple pear tree that gives the most delicious fruit and has a covered patio and plenty of room for more trees or a hot tub. This neighborhood offers a park, very safe environment for your family and easy access to the freeway. Don't wait and call for private showing.
Location
State CA
County Riverside
Area Corona
Interior
Heating Central, Fireplace, Forced Air, Natural Gas
Cooling Air Conditioning, Ceiling Fan, Central
Flooring Carpet, Laminate
Fireplaces Number 1
Fireplaces Type Gas and WoodFamily Room, Kitchen
Equipment Ceiling Fan, Dishwasher, Hood Fan, Microwave, Range/Oven
Laundry Room
Exterior
Parking Features Attached, Driveway, Garage Is Attached
Garage Spaces 4.0
Fence Vinyl
Community Features Community Mailbox
Amenities Available Assoc Pet Rules, Other, Playground
View Y/N Yes
View Mountains, Panoramic
Roof Type Tile
Building
Story 2
Foundation Block
Sewer Connected on Bond
Water Water District
Architectural Style A-Frame
Level or Stories Two
Structure Type Stucco
Construction Status Updated/Remodeled
Others
Special Listing Condition Standard
Read Less

The multiple listings information is provided by The MLSTM/CLAW from a copyrighted compilation of listings. The compilation of listings and each individual listing are ©2025 The MLSTM/CLAW. All Rights Reserved.
The information provided is for consumers' personal, non-commercial use and may not be used for any purpose other than to identify prospective properties consumers may be interested in purchasing. All properties are subject to prior sale or withdrawal. All information provided is deemed reliable but is not guaranteed accurate, and should be independently verified.
Bought with Cedar Grove Realty



