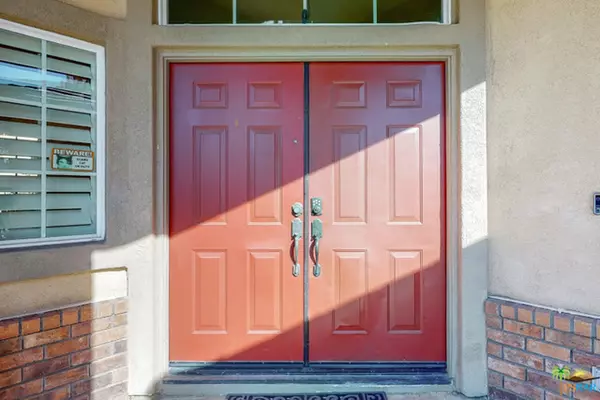For more information regarding the value of a property, please contact us for a free consultation.
846 Riesling St Hemet, CA 92545
Want to know what your home might be worth? Contact us for a FREE valuation!

Our team is ready to help you sell your home for the highest possible price ASAP
Key Details
Sold Price $397,500
Property Type Single Family Home
Sub Type Single Family Residence
Listing Status Sold
Purchase Type For Sale
Square Footage 2,581 sqft
Price per Sqft $154
Subdivision Menlo Estate
MLS Listing ID 20-673012
Sold Date 01/27/21
Style Traditional
Bedrooms 4
Full Baths 3
HOA Y/N No
Year Built 2005
Lot Size 7,405 Sqft
Acres 0.17
Property Sub-Type Single Family Residence
Property Description
Highly desirable Menlo Estate Community Home. This home has 4 bedrooms, 3 full baths with a lovely red door entrance leading to the living room and formal dining room. Elegant plantation shutters, carpet, and tile flooring throughout. One bedroom with a full bath is downstairs ideal for mother-in-law quarters. The kitchen has granite counters with a deep stainless steel sink and Samsung appliances. Laundry room located downstairs next to the kitchen. Family room with a wood/ gas fireplace. A gorgeous stairway leading to the second level perfect for holiday decorations.Low maintenance front and backyard with orange, lemon, peaches, pomegranate, and cherry trees. On one side the home has RV parking and a cement patio that leads to the dog run. A great 3 car tandem garage with epoxy floors for all the extra toys or man cave. Home is wired for surround sound for a glorious cinematic experience. Bonus- Jacuzzi connection on the side of the home. Schedule your private tour today!
Location
State CA
County Riverside
Area Sage-Southwest Hemet
Rooms
Other Rooms Gazebo
Dining Room 0
Kitchen Island, Pantry
Interior
Interior Features Tandem, Pre-wired for surround sound, Recessed Lighting, Cathedral-Vaulted Ceilings
Heating Forced Air, Central
Cooling Central, Ceiling Fan
Flooring Carpet, Tile
Fireplaces Number 1
Fireplaces Type Family Room
Equipment Ceiling Fan, Dishwasher, Gas Dryer Hookup, Microwave, Garbage Disposal, Water Purifier
Laundry Inside, Laundry Area
Exterior
Parking Features Garage - 3 Car, RV Access, Garage Is Attached, Tandem
Fence Wood
Pool None
View Y/N Yes
View Mountains
Roof Type Composition, Shingle
Building
Lot Description Front Yard, Back Yard, Landscaped
Story 2
Sewer In Street
Water District
Architectural Style Traditional
Level or Stories Two
Structure Type Stucco
Others
Special Listing Condition Standard
Read Less

The multiple listings information is provided by The MLSTM/CLAW from a copyrighted compilation of listings. The compilation of listings and each individual listing are ©2025 The MLSTM/CLAW. All Rights Reserved.
The information provided is for consumers' personal, non-commercial use and may not be used for any purpose other than to identify prospective properties consumers may be interested in purchasing. All properties are subject to prior sale or withdrawal. All information provided is deemed reliable but is not guaranteed accurate, and should be independently verified.
Bought with Keller Williams Palos Verdes



