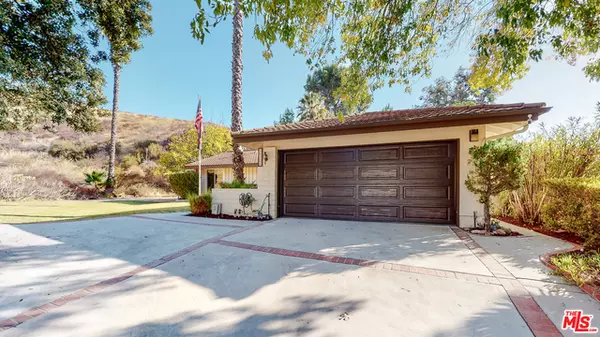For more information regarding the value of a property, please contact us for a free consultation.
18734 Bookham Dr Canyon Country, CA 91351
Want to know what your home might be worth? Contact us for a FREE valuation!

Our team is ready to help you sell your home for the highest possible price ASAP
Key Details
Sold Price $630,000
Property Type Single Family Home
Sub Type Single Family Residence
Listing Status Sold
Purchase Type For Sale
Square Footage 1,400 sqft
Price per Sqft $450
MLS Listing ID 20-652088
Sold Date 12/02/20
Style Traditional
Bedrooms 3
Full Baths 2
Construction Status Updated/Remodeled
HOA Y/N No
Year Built 1968
Lot Size 10,124 Sqft
Acres 0.2324
Property Sub-Type Single Family Residence
Property Description
Have you been in search of a family home with an open floor plan and all of the modern conveniences that you need to be able to entertain your guests in style? Well then look no further because 18734 Bookham has everything you need. Tucked away on a cul-de-sac in Canyon Country, city of Santa Clarity, this fully remodeled single-family home consists of an open floor plan, spectacular kitchen with white shaker cabinets, and stainless-steel appliances. Your spacious living room opens to the meticulously landscaped backyard, where you can soak in your jacuzzi or enjoy some fun in the sun in your heated pool. Breathtaking views of the surrounding mountains, covered patio area, and absolute privacy are some more features worth mentioning. This home is the perfect choice for entertaining, or to relax after a long days work. Let's not forget, this home has NO HOA NOR MELLO ROOS. Don't let this one slip through your fingers.
Location
State CA
County Los Angeles
Area Canyon Country 1
Zoning SCUR2
Rooms
Other Rooms Gazebo, Shed(s)
Dining Room 0
Kitchen Counter Top, Island, Open to Family Room, Remodeled
Interior
Interior Features High Ceilings (9 Feet+), Open Floor Plan, Recessed Lighting
Heating Central
Cooling Air Conditioning, Ceiling Fan, Central
Flooring Laminate, Tile
Fireplaces Number 1
Fireplaces Type Gas, Living Room
Equipment Ceiling Fan, Dishwasher, Garbage Disposal, Gas Dryer Hookup, Hood Fan, Microwave
Laundry Garage
Exterior
Parking Features Attached, Driveway, Garage - 2 Car
Garage Spaces 2.0
Fence Block, Redwood
Pool Filtered, Heated, Heated And Filtered, In Ground
Waterfront Description None
View Y/N Yes
View Canyon, Mountains, Valley
Building
Lot Description Fenced Yard, Front Yard, Gutters, Landscaped
Story 1
Foundation Block
Sewer In Street
Water Public
Architectural Style Traditional
Level or Stories One
Structure Type Stucco
Construction Status Updated/Remodeled
Others
Special Listing Condition Standard
Read Less

The multiple listings information is provided by The MLSTM/CLAW from a copyrighted compilation of listings. The compilation of listings and each individual listing are ©2025 The MLSTM/CLAW. All Rights Reserved.
The information provided is for consumers' personal, non-commercial use and may not be used for any purpose other than to identify prospective properties consumers may be interested in purchasing. All properties are subject to prior sale or withdrawal. All information provided is deemed reliable but is not guaranteed accurate, and should be independently verified.
Bought with GMAX Properties Inc.



