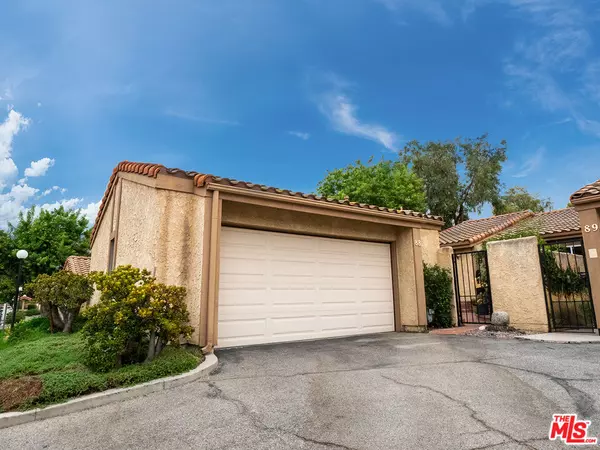For more information regarding the value of a property, please contact us for a free consultation.
11435 Tampa Ave #88 Northridge, CA 91326
Want to know what your home might be worth? Contact us for a FREE valuation!

Our team is ready to help you sell your home for the highest possible price ASAP
Key Details
Sold Price $655,000
Property Type Condo
Sub Type Condo
Listing Status Sold
Purchase Type For Sale
Square Footage 1,637 sqft
Price per Sqft $400
MLS Listing ID 21-782600
Sold Date 11/08/21
Style Traditional
Bedrooms 4
Full Baths 3
HOA Fees $528/mo
HOA Y/N Yes
Year Built 1975
Lot Size 12.473 Acres
Acres 12.4732
Property Sub-Type Condo
Property Description
Welcome to gorgeous Porter Ranch. This premium end-unit has the largest floor plan and lot size in the community. The home features 4 ample bedrooms and 3 bathrooms. It has an open floor plan with crown moldings, a spacious living room with high ceilings, a fireplace and a large balcony with views of a tree-filled park, hiking trail and stream. The home also has a large front and back yard and a patio. The front yard is filled with fruit trees. Enjoy apples, oranges, dates and pomegranates all year round. The unit includes a two car garage and is located just a short distance from the swimming pool. HOA covers water, and sewage. This community offers 2 swimming pools, a SPA and plenty of guest parking. It is nicely situated in a quiet part of the community. It is also close to nearby dining and shopping, easily accessible from the freeway, and close to the excellent Granada Hills school district.
Location
State CA
County Los Angeles
Area Porter Ranch
Building/Complex Name Park Northridge
Zoning LARD2
Rooms
Dining Room 0
Interior
Heating Central, Electric
Cooling Air Conditioning, Central
Flooring Carpet, Tile, Wood
Fireplaces Number 1
Fireplaces Type Family Room
Equipment Built-Ins, Garbage Disposal, Dryer, Washer, Refrigerator, Dishwasher, Range/Oven, Microwave
Laundry Garage
Exterior
Parking Features Garage - 2 Car, Garage Is Detached
Garage Spaces 2.0
Pool Community
Amenities Available Pool
View Y/N Yes
View Canyon
Building
Story 2
Water Public
Architectural Style Traditional
Others
Special Listing Condition Standard
Pets Allowed No
Read Less

The multiple listings information is provided by The MLSTM/CLAW from a copyrighted compilation of listings. The compilation of listings and each individual listing are ©2025 The MLSTM/CLAW. All Rights Reserved.
The information provided is for consumers' personal, non-commercial use and may not be used for any purpose other than to identify prospective properties consumers may be interested in purchasing. All properties are subject to prior sale or withdrawal. All information provided is deemed reliable but is not guaranteed accurate, and should be independently verified.
Bought with Jeong Yean Cho



