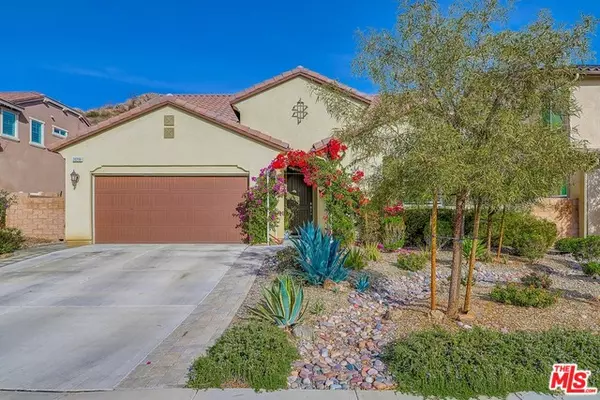For more information regarding the value of a property, please contact us for a free consultation.
26296 ADELINA DR Menifee, CA 92584
Want to know what your home might be worth? Contact us for a FREE valuation!

Our team is ready to help you sell your home for the highest possible price ASAP
Key Details
Sold Price $420,000
Property Type Single Family Home
Sub Type Single Family Residence
Listing Status Sold
Purchase Type For Sale
Square Footage 2,481 sqft
Price per Sqft $169
MLS Listing ID 19-536012
Sold Date 05/29/20
Style Contemporary
Bedrooms 4
Full Baths 3
HOA Fees $56/mo
HOA Y/N Yes
Year Built 2015
Lot Size 9,583 Sqft
Property Sub-Type Single Family Residence
Property Description
Gorgeous cul de sac home in the Alasia Community! Bedroom suite located on first floor. Stunning curb appeal with a low maintenance front yard. Spacious open floor plan with recessed lighting and upgraded flooring. Incredible kitchen with granite countertops and stainless steel appliances. Tons of seating at the large island plus plenty of storage space. Tons of natural light all throughout the home. Upstairs, the home has a large loft perfect for a play area or another living area. The master bedroom features a walk-in closet, double sinks, and a separate oversized soaking tub plus shower. The backyard is perfect for BBQs and ready to make your own. You do not want to miss out on this opportunity. Seller to entertain offers from $399,999 - $439,999.
Location
State CA
County Riverside
Area Menifee
Zoning R-1
Rooms
Family Room 1
Other Rooms None
Dining Room 0
Kitchen Granite Counters, Open to Family Room
Interior
Interior Features Open Floor Plan, Recessed Lighting, Turnkey
Heating Forced Air
Cooling Air Conditioning, Ceiling Fan
Flooring Carpet, Tile, Wood
Fireplaces Type None
Equipment Ceiling Fan, Dishwasher, Garbage Disposal, Microwave, Range/Oven
Laundry Room
Exterior
Parking Features Driveway, Driveway - Concrete, Garage - 2 Car, Garage Is Attached
Fence Wood, Wrought Iron
Pool None
View Y/N Yes
View Hills
Roof Type Barrel
Building
Lot Description Back Yard
Story 1
Architectural Style Contemporary
Level or Stories Two
Structure Type Stucco
Others
Special Listing Condition Standard
Read Less

The multiple listings information is provided by The MLSTM/CLAW from a copyrighted compilation of listings. The compilation of listings and each individual listing are ©2026 The MLSTM/CLAW. All Rights Reserved.
The information provided is for consumers' personal, non-commercial use and may not be used for any purpose other than to identify prospective properties consumers may be interested in purchasing. All properties are subject to prior sale or withdrawal. All information provided is deemed reliable but is not guaranteed accurate, and should be independently verified.
Bought with Non-Participant Office



