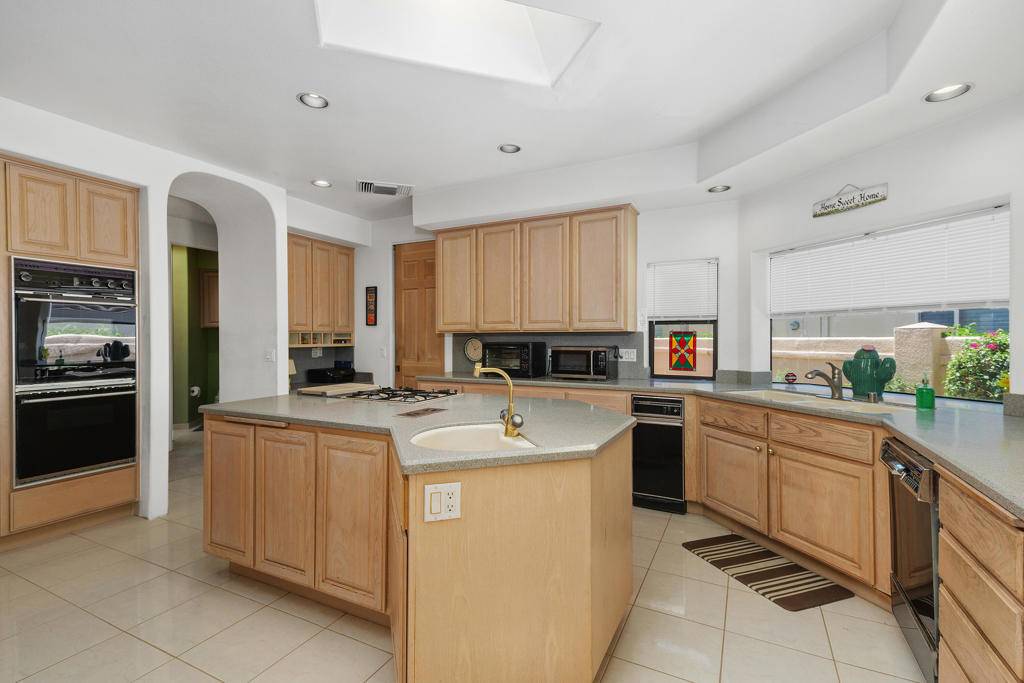346 Crest Lake DR Palm Desert, CA 92211
UPDATED:
Key Details
Property Type Single Family Home
Sub Type Single Family Residence
Listing Status Active
Purchase Type For Sale
Square Footage 5,003 sqft
Price per Sqft $318
Subdivision Desert Falls Estates
MLS Listing ID 219131185DA
Bedrooms 4
Full Baths 4
Half Baths 1
Condo Fees $310
HOA Fees $310/mo
HOA Y/N Yes
Year Built 1991
Lot Size 0.340 Acres
Property Sub-Type Single Family Residence
Property Description
Location
State CA
County Riverside
Area 324 - East Palm Desert
Interior
Interior Features Beamed Ceilings, Wet Bar, Breakfast Bar, Breakfast Area, Separate/Formal Dining Room, High Ceilings, Recessed Lighting, Storage, Dressing Area, Walk-In Closet(s)
Heating Central, Fireplace(s), Natural Gas
Cooling Central Air
Flooring Carpet, Stone, Tile
Fireplaces Type Bath, Decorative, Family Room, Living Room, Primary Bedroom
Inclusions All kitchen appliances, washer & dryer. Funishing are negotiable.
Fireplace Yes
Appliance Dishwasher, Gas Cooktop, Disposal, Microwave, Refrigerator, Water Heater
Exterior
Parking Features Direct Access, Driveway, Garage, Garage Door Opener
Garage Spaces 4.0
Garage Description 4.0
Pool In Ground
Community Features Golf, Gated
Amenities Available Controlled Access, Management, Security
View Y/N Yes
View Desert, Park/Greenbelt, Golf Course, Mountain(s), Panoramic, Pool, Trees/Woods
Roof Type Tile
Porch Covered
Attached Garage Yes
Total Parking Spaces 4
Private Pool Yes
Building
Lot Description Back Yard, Front Yard, Landscaped, On Golf Course, Sprinkler System
Story 1
Entry Level One
Foundation Slab
Architectural Style Traditional
Level or Stories One
New Construction No
Others
Senior Community No
Tax ID 626350008
Security Features Gated Community,Key Card Entry
Acceptable Financing Cash, Cash to New Loan, Conventional
Listing Terms Cash, Cash to New Loan, Conventional
Special Listing Condition Standard
Virtual Tour https://www.zillow.com/view-imx/1fcc24e6-d04f-4a58-868c-44862a551658?setAttribution=mls&wl=true&initialViewType=pano&utm_source=dashboard




